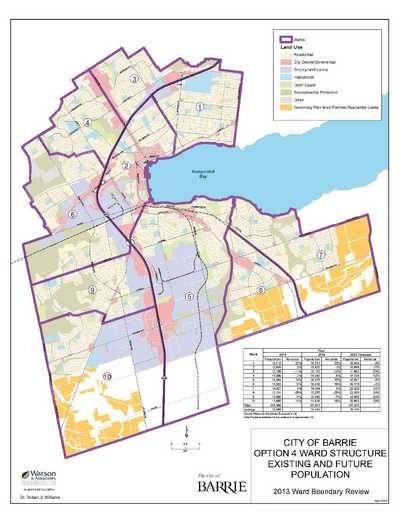My hope for Barrie is to be a complete community, not a bedroom community – what a clever person on Twitter called “a living room rather than a bedroom”.
To do that we need more jobs in Barrie, we need more services in Barrie (eg. trades schools, university), and we need prosperous and safe neighbourhoods.
We don’t often think of downtown Barrie as a neighbourhood, but we should. Residential development is key to downtown becoming safer and more prosperous; it means there are more customers for downtown shops and restaurants, and more eyes on the street at night, more residents with a commitment to seeing the area well-maintained and protected. That’s part of the reason the City is interested in seeing some of it’s downtown parking lots redeveloped, which is the subject of a staff report on tomorrow night’s Council agenda.
Two years ago in our downtown, there were some 25 vacant storefronts on Dunlop Street downtown. Today there are only 7. I don’t think it’s a coincidence that during the same period, we’ve seen both new public facilities now bringing people downtown (Mady Centre) and new apartments going up (33/37 Ellen Street, Maple Tower, Collier Centre).
Building an office building or a condo on a parking lot doesn’t necessarily mean losing parking spaces. The Collier Centre, currently being built on the former IGA and City parking lot across from City hall, will have public underground parking replacing the spaces lost on the surface. But as the staff report makes clear, downtown parking lots are only 53% used at the peak time ie. the busiest period. Most of the time it’s less than that. So while we’ll definitely want to retain parking spaces in strategic parts of the downtown, we’re clearly not short on parking overall. And the staff report proposes to sell off only about 10% of the overall supply.
If these properties can be redeveloped, they can bring thousands of residents or new office workers into our core. That would make a big difference on a whole number of fronts – safety, economic activity, social cohesion (as above), and fiscally. These parking lots today basically just cover their costs; redevelopment generates tax revenues and development charges that can help pay for other improvements downtown and around Barrie.
All of this said – one of these lots contains a very, very important heritage building, the Mulcaster Armouries. Council spent about $250,000 restoring this building in 2009 to allow it to be used as a museum (currently Grey and Simcoe Foresters). Anything that happens with that site must maintain that building. We need to be open to new ideas as we revitalize our downtown – but never lose our history, either.






